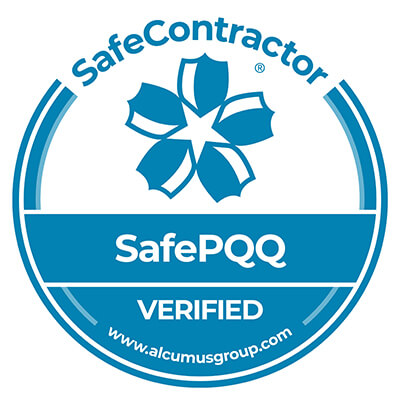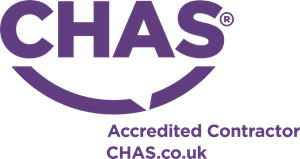Industrial Mezzanine Floors
The ideal solution to expanding your industrial workspace.
Run Out of Floor Space? Look Up!
It’s no secret that industrial space is expensive, but by installing a single or multi-tier industrial mezzanine you can significantly increase your storage or production space without the fuss (or hefty cost!) of moving premises.
Industrial mezzanines are versatile elevated platforms used to maximise floor space in warehouses and manufacturing facilities. They provide additional operational space, allowing businesses to optimise their operations. Just like office mezzanines, industrial mezzanine floors are customisable, durable and cost-effective solutions that enhance productivity and efficiency, but within industrial workspaces such as warehouses and factories.
For a guide on price for your commercial industrial mezzanine installation, try our Project Estimator.

A Cost-Effective Solution to Increasing Industrial Space
Industrial mezzanines provide a cost-effective and efficient solution for businesses looking to optimise their operations? Not only that, but they help to improve productivity and can adapt to changing needs. Pretty great, right? Here’s how:
– Increased floor space: Mezzanines utilise vertical space, effectively doubling the available floor area without expanding the building’s footprint.
– Flexibility: Mezzanines are customisable, allowing businesses to adapt the space to their specific needs whether it be for storage, production or office space.
– Cost-effective: Compared to relocating entirely or expanding, industrial mezzanines are a more affordable option for increasing your operational space.
– Enhanced productivity: By utilising your new found space and defining separate working areas, your new industrial mezz will facilitate workflow and increase productivity by optimising all available space.
You also might like to know that a mezzanine floor is a rent-free space because it’s not part of the structure of the building, meaning the cost per square metre is therefore significantly reduced… bonus!
Leverage Vertical Space with An Industrial Mezzanine
While the primary role of an industrial mezzanine is to increase the amount of usable space, how you use that space can vary.
If you’re struggling with limited floor space, by installing a new mezzanine you can increase essential square footage without requiring a full facility expansion (or relocation).
Here’s a few ideas for how you could utilise your industrial mezz:
- A work platform dedicated for assembly, packaging or order fulfilment. By leveraging vertical space with a dedicated work platform, your team can tackle their day-to-day responsibilities without interfering (and blocking) other workspaces.
- Efficient storage solutions are vital within an industrial unit. By installing a mezzanine specifically for your racking, you can maximise your storage potential and gain a lot of additional space very quickly.
- With an ongoing drive to automate more warehouse processes, placing conveyor equipment on your new mezz will allow your team to operate on the ground level with ease.
- The purpose of a catwalk mezzanine is to safely move workers from point A to point B on an elevated platform. By doing so, businesses can free up floor space and enhance overall safety.
With practically no restrictions on their shape or dimensions, industrial mezzanines have highly versatile structures and a variety of uses. Plus, they can take the weight of heavy machinery too.
Benefits of An Industrial Mezzanine… the list goes on!
Mezzanine floors provide a complete workplace solution to any evolving business. From single to multi-tier options, industrial mezzanines help create an agile operational space with their versatile and durable structure. They also help to:
– Improve organisation and appearance: Industrial mezzanine floors provide additional levels for storage and work areas which, in turn, reduces clutter and unsightly equipment on the main floor, leading to smoother operations.
– Implement safety and security: Mezzanines can be designed and installed with safety features such as handrails, gates and non-slip surfaces, ensuring a secure working environment for your employees… ‘‘safety first!’’ as they say.
– Scale your business: Mezzanines allow for future growth and scalability as businesses can easily modify or expand the structure as their needs evolve.
– Increase property value: The addition of a mezzanine can increase the value of the property by maximising usable space and improving overall functionality. Something to keep in mind if you own your industrial unit.
The Magic of A Mezzanine
If you’re worried about timing then let us put your mind at ease; All industrial mezzanine structures are manufactured off-site, cutting down build time and therefore disruption onsite. A typical industrial mezzanine installation can be completed within 5 – 6 weeks of order so you’ll be back to work in no time! Much sooner in fact than if you were to relocate (which could take months and months).
In other good news, once appointed we’ll also administer the Building Regulation application and other statutory requirements (fire protection, disabled access and means of escape) on your behalf. We’ll also include a disruption audit as part of our proposals to ensure your business experiences minimum downtime during installation.
The demand for efficient configurations that minimise the impact on square footage is growing rapidly. If your warehouse or distribution centre needs are changing, perhaps a mezzanine floor installation could be the ultimate savvy space saving solution?
Click here and partner with Cubex today… you’ll be in great company!
Understanding your precise needs is key
The price of an office or industrial mezzanine installation is a one-time cost. Our guide price for a mezzanine floor in a 100M² office (with stairs – remember to consider access requirements) would be around £200.00 per square metre. But if your office space is much bigger or if you’re looking for an industrial mezzanine installation with handrails for example, then there will be some price variation.
To better determine the cost of your bespoke refurbishment project, why not try our Project Estimator?
Or better yet, get in touch to arrange a site visit and we’ll provide you with a precise quote that will tick all of your space needs boxes.
It’s also worth noting that many companies prefer to spread the cost of their mezzanine rather than take a hit on the upfront capital cost. That’s why we work with a specialist leasing company to give our customers the flexibility of options. If you think you might be interested in a lease option, let us know and we can liaise with our chosen lease company at quotation stage.
Your hassle-free turnkey solution
From survey through to design, planning and building regulations to full installation, project management and handover, we manage the entire process.
Our mezzanine floor designer carries out a survey before submitting a proposal incorporating the essential features and all elements of building regulations such as fire protection, disabled access and means of escape.
We also include a disruption audit as part of all of our proposals to ensure your business experiences minimum downtime during installation.
Cubex administers the application for building regulations and any other statutory requirements.
All industrial mezzanine structures are manufactured off-site cutting down build time and therefore disruption onsite.
A typical project can be completed within 5-6 weeks of order.
If your warehouse or distribution centre needs are changing, perhaps a mezzanine floor installation could be your ideal solution? Get in touch with Cubex Contracts today and our creative design team can find the answer to your workplace woes.
Edward Lockwood
“We decided to go with Cubex because we needed someone to manage the project right from the beginning all the way through to the end. This included planning, achieving building regulation standards and actually the full installation right to the handover. Cubex were very accommodating, we had some very specific requirements, for example we wanted to have as fewer number of posts on the ground floor as possible, we also wanted to have a 2-tiered mezzanine, which wasn’t the normal standard to go down. Cubex were able to accommodate us and the final result we are very happy with.”
Need some help?
If you need more industrial space and would like to discuss how a mezzanine floor may work for you, why not speak with our experienced team?

Did you know we can also supply a range of mezzanine accessories?
A full range of mezzanine accessories are available to fit our own structures or to modify an existing mezzanine floor. They include the following:
- Edge protection systems including standard handrails to stainless steel wire, toughened glass balustrades and bespoke systems.
- Access stairways Part K steel stairways and Part M disabled access stairways
- Access gates to include “up and over” safety gates, sliding gates, lift out gates and swing gates.
- Goods lifts, scissor lifts and conveyor systems.
- Flooring systems including supa-lock industrial vinyl.
- Fire protection from class one to 60 minute protection.
- Column casements both functional and feature systems.
Frequently Asked Questions About Industrial Mezzanine Flooring
We create additional floor space for clients in warehouses, factories and industrial premises for businesses who once feared they had reached their limit on space. A mezzanine floor can easily provide extra space for storage, production and logistics, making space for your business to grow without the hassle of moving premises.
Can you install more than one tier of mezzanine flooring?
A multi-tier mezzanine is a structure that offers multiple levels of flooring within a space. While a standard mezzanine gives you one extra level in your room, most multi-tier mezzanine designs offer two levels. Having said this, it is possible to add more, but it is dependent on your requirements and the space available.
What’s needed before installing a mezzanine?
All mezzanine floors need to adhere to the building code in accordance with Section 505.2 of the International Building Code (IBC). But don’t worry, Cubex Contracts will administer the building regulation on your behalf. For everything else, click here to read our blog for the what, why, where and how for mezzanine flooring.
How can I make the most of a mezzanine floor within an industrial workspace?
There are a number of uses for industrial mezzanines from automation and manufacturing, warehousing and distribution, to retail storage and communal areas for your team. Cubex Contracts can help your business utilise every inch of your existing workspace.
How much room do we need to install a mezzanine level?
Ideally the headroom height for each floor should be 2300mm.
Can we place machinery and employers on the mezzanine floor?
Absolutely! The mezzanine load rating for office space will be different from the load rating for heavy industrial use, but as an approximate guide, a standard mezzanine floor for office use is designed to take around 360kg per square metre, whereas industrial use is designed to take between 500kg (5 kPa) to 1000kg per square metre (10 kPa).
Will my business rates be affected if we install a mezzanine floor?
When a mezzanine floor is used for warehouse or storage purposes only then it does not normally attract increased rates. If however the new floor is used for office accommodation then it sometimes will affect your business rates.
How long will a mezzanine floor survey take?
The duration of a mezzanine floor survey is dependent on the size of the floor and the complexity of the project. For small mezzanines, the survey can be completed within a matter of hours, whereas larger mezzanine floor projects can take an entire day.
Our Accreditations


